The designer Moshe Safdie called it a 3D Modular building system. Born from his master's thesis at McGill University, Habitat 67 was Safdie's ambitious attempt to reinvent urban living by infusing the qualities of suburban homes into a high-rise complex. The building's inception coincided with Expo 67, a World's Fair that celebrated Canada's anniversary. Safdie, then a young, bold architect, proposed a housing model that would challenge the high-rise developments of the time. Habitat 67 emerged as a pioneering project, showcasing a radical departure from traditional apartment layouts by offering residents private gardens, fresh air, and ample natural light within a dense urban setting.
The design of Habitat 67 is a striking visual composition of 354 prefabricated concrete modules, or 'boxes,' stacked in varying configurations to form 146 residences. Each unit, ranging from one to eight linked boxes, boasts a rooftop garden, providing a personal outdoor space amidst the urban landscape. This architectural feat not only created a unique aesthetic but also promoted a sense of community through its interconnected walkways and terraces.
Moshe Safdie's vision was clear: to create a space where each resident could enjoy the privacy and greenery of a suburban home without sacrificing the conveniences of city living. The complex's design encourages social interaction while maintaining individual privacy, a balance that is often lost in conventional high-rise developments.
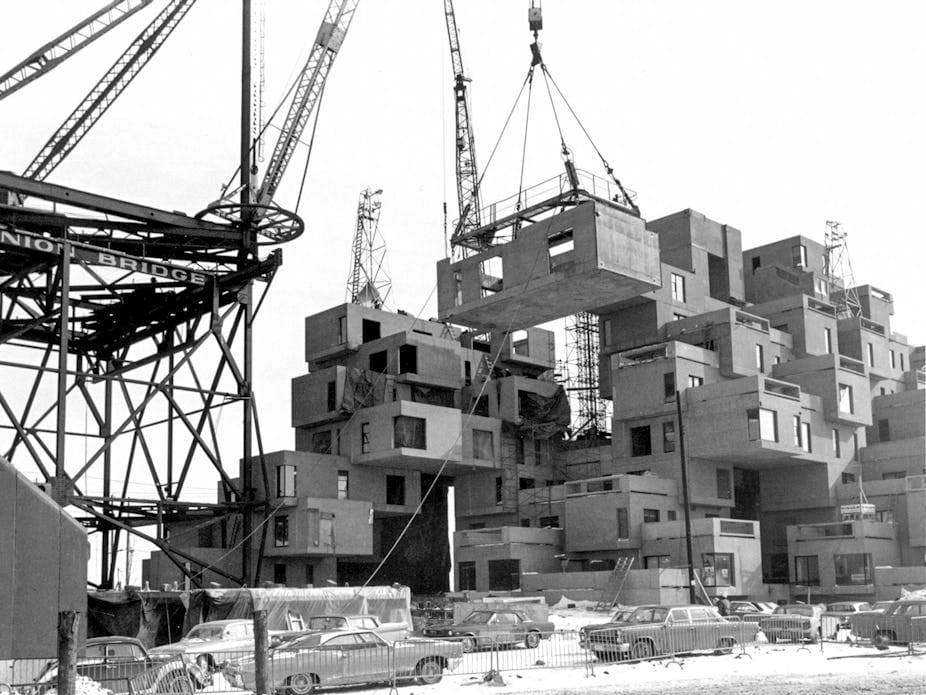
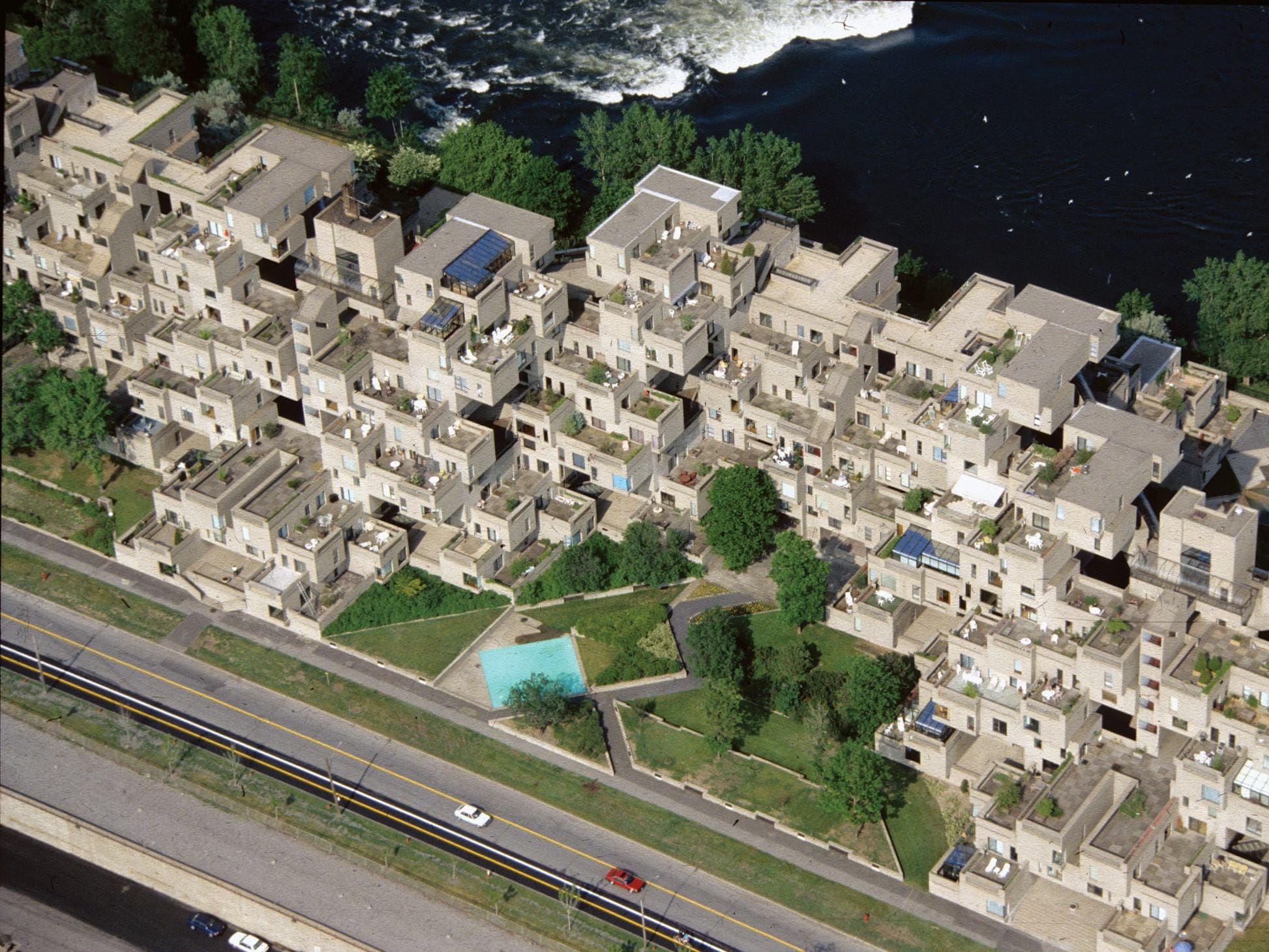
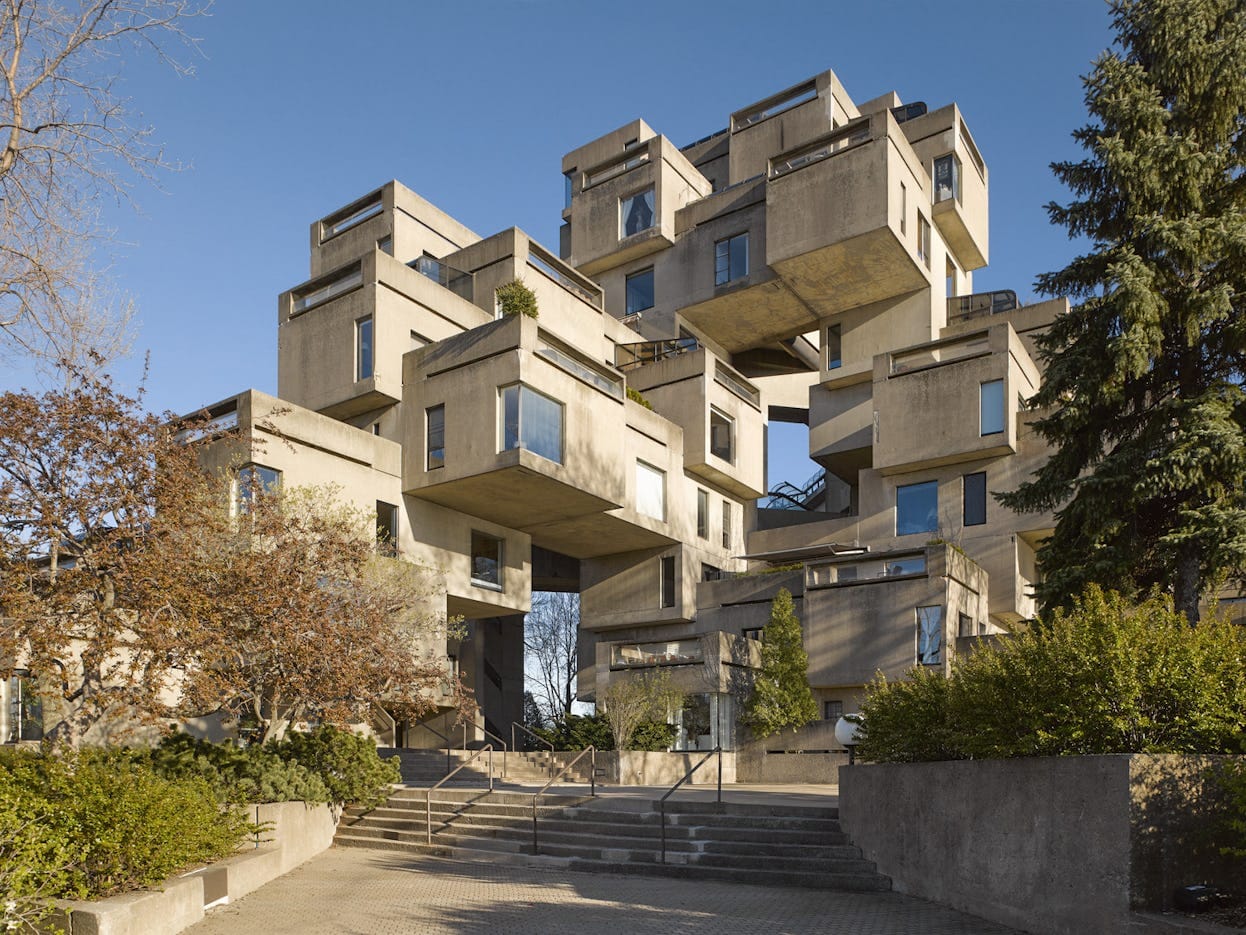
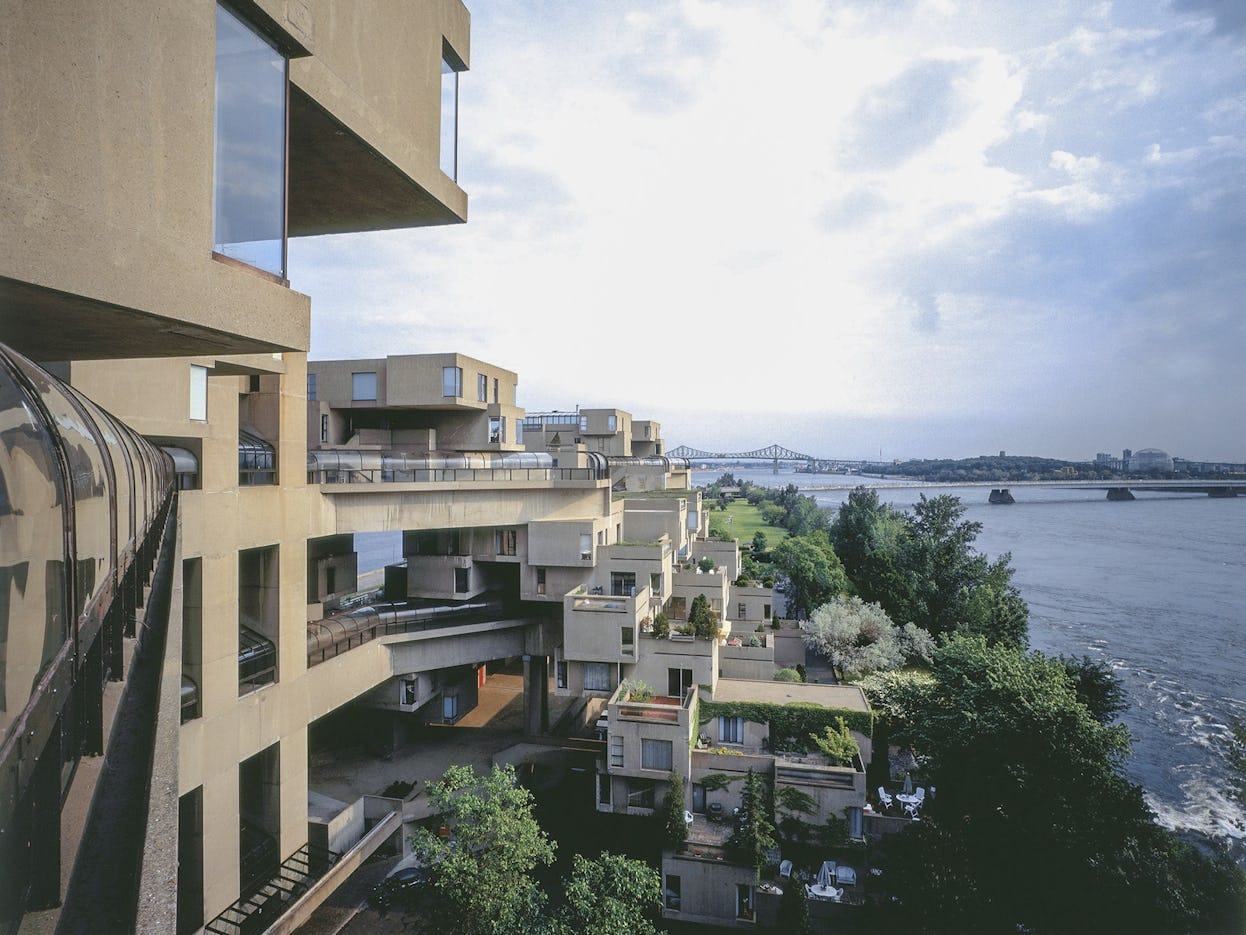
Habitat 67 : SafdieArchitects.com
Habitat 67's impact extends beyond its architectural significance. It stands as a symbol of sustainable urban development, challenging the notion of urban sprawl. By vertically integrating living spaces with nature, Safdie's design offers a solution to the unsustainable practice of horizontal expansion that characterizes suburban sprawl. The compact footprint of Habitat 67 demonstrates that high-density living can be achieved without compromising the quality of life, thus preserving green spaces and reducing the environmental impact of urban growth.
The principles of New Urbanism align with Safdie's approach, advocating for walkable neighborhoods, diverse housing options, and community-oriented spaces. Habitat 67 predates this movement but embodies many of its ideals, suggesting that thoughtful architectural design can indeed mitigate the effects of urban sprawl, which is also a prevalent problem in our city, Addis Ababa.
Although the project is deemed as a success, it isn't the full version of Safdie's original design, which was scaled down due to financial constraints. After many decades, Safdie was able to see his vision in full, thanks to NEOSCAPE (an architectural visualization firm), who recreated a 3D rendering of his original design.
Exploring the Hillside project with Safdie Architects & Neoscape: Unreal Engine
This type of innovative solutions challenges architects and city planners to think creatively about how we can build better communities. It also teaches us the importance of organizing events that give the platform for talented individuals to showcase and present unique solutions.
Ethiopia boasts not only cultural diversity, but also a varied climate with distinct landscapes and altitudes. This gives us an opportunity to try out different innovative and sustainable solutions to our infrastructure needs, instead of continuing with the current trend of unsustainable, and inefficient methods.
As our city Addis Ababa scrambles to solve the housing crisis, with many real estate developers trying to build as many houses as possible, we should ask ourselves:
- Are most of them sustainable, innovative and affordable to locals?
- Are these projects building communities?
- And are they having the intended impact?
Read more about Habitat 67 here:
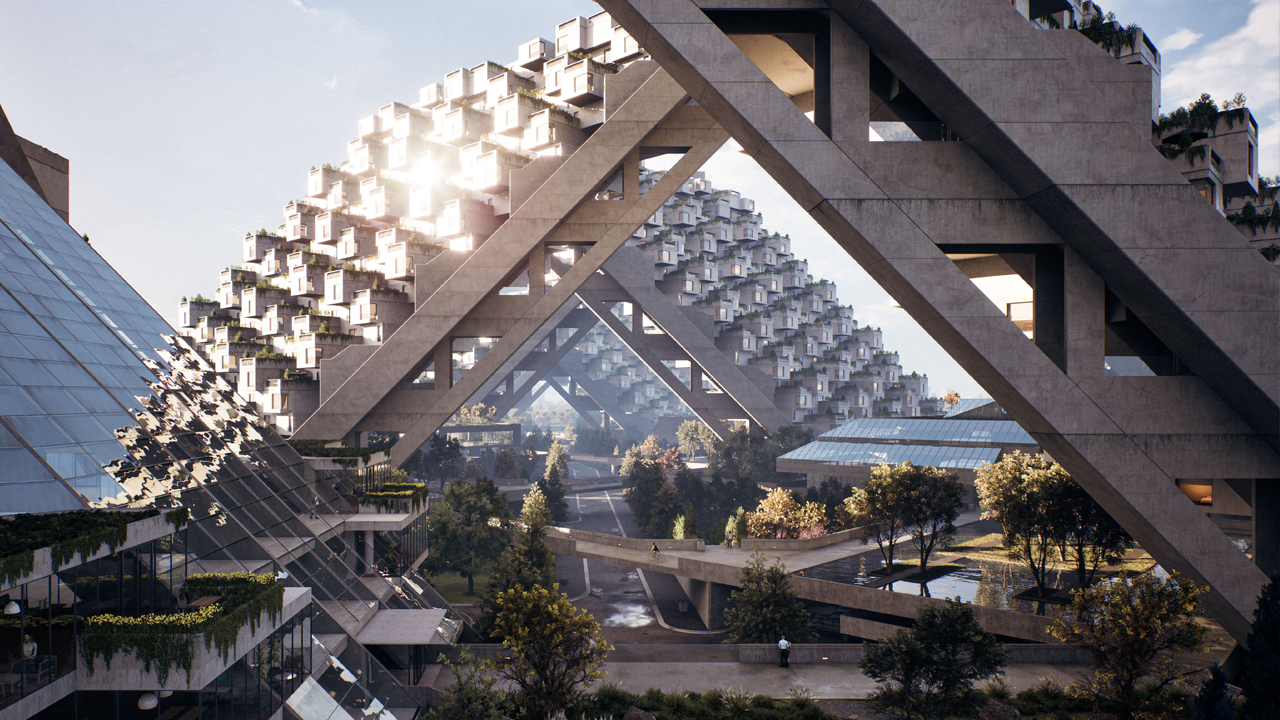














Member discussion