If you aren't familiar with the Pritzker Architecture Prize, it is a prestigious global award given in recognition of architects whose work exemplifies a blend of talent, vision, and unwavering commitment, resulting in significant contributions to both humanity and the built environment through the art of architecture.
Diébédo Francis Kéré, the first native African architect to win this prestigious prize, was born in the small village of Gando, Burkina Faso. Due to the lack of schooling in his hometown, he was forced to leave his family at the tender age of seven to pursue education in the city. After completing his secondary education and training as a carpenter, Kéré won a scholarship to study in Germany. He began his architectural studies at the Technische Universität Berlin after earning his Abitur (German high school diploma). It was during these years he began to think about how to best serve and repay the community that raised him.
In this article, we're going to look at two of his best architectural works that combined modern designs, community collaboration and sustainable construction methods.
"The schools were dark, and it was very hot inside. There were over 100 kids sitting next to each other. For myself, I grew the idea and the ambition that one day, if I get the chance, I should make better places for kids to learn how to read and write". Taken from his interview with Aljazeera.
Gando Primary School
This was project that was highly influenced by his upbringing, and that not only addressed his community's urgent need, but also marked the inception of his career in Architecture. Kéré developed a collaborative process with the inhabitants of Gando, utilizing innovative local and ecological techniques and materials to construct the school.
Kéré's design resolved the issues he faced as a child directly, by incorporating proper ventilation, adequate light access and creating a conducive environment for kids to learn. Given the abundant availability of clay in the region, a clay-cement hybrid sturdy bricks were made. These bricks are not only straightforward to produce but also offer thermal insulation against the hot climate. By building an overhang corrugated metal roof, it was possible to shield the walls from rain damage. In order to stop the direct heat absorbed by the roof from overheating the rooms, Kéré lifted the roof away from the ceiling, which was constructed from dry-stacked bricks. As the wind comes through the windows, hot air rises, and is able to escape through the perforations of these bricks. This design significantly reduces the ecological footprint of the school by alleviating the need for air-conditioning and artificial lighting during the day.
Kéré attributes the success of his first project to the close involvement of the local population in the building process, and funds raised through Kéré Foundation e.V.
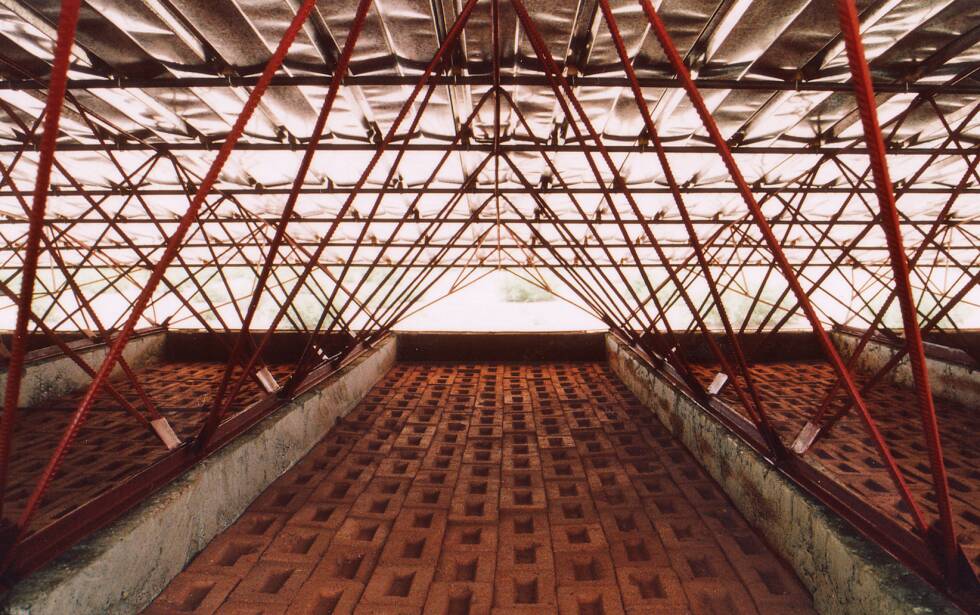
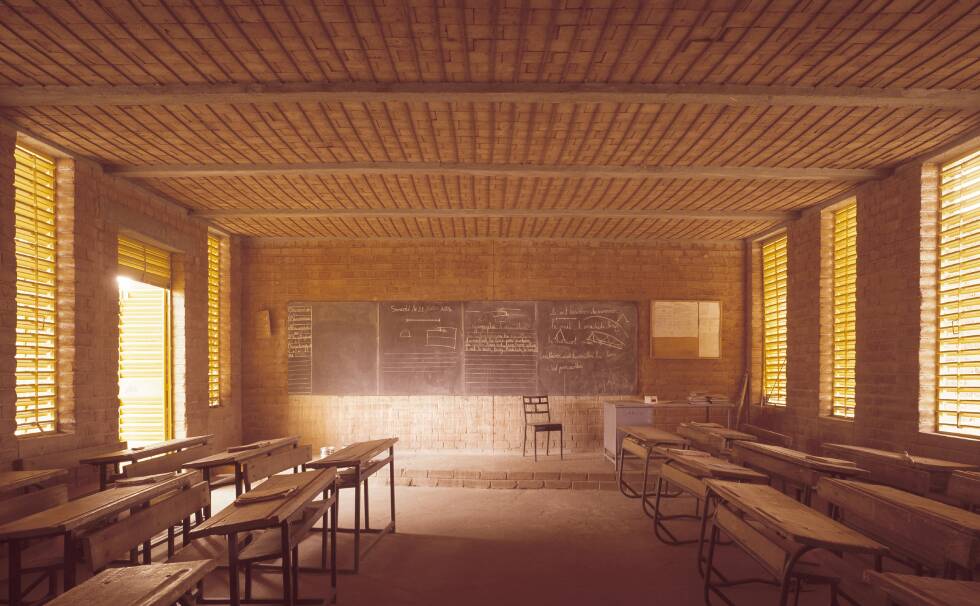
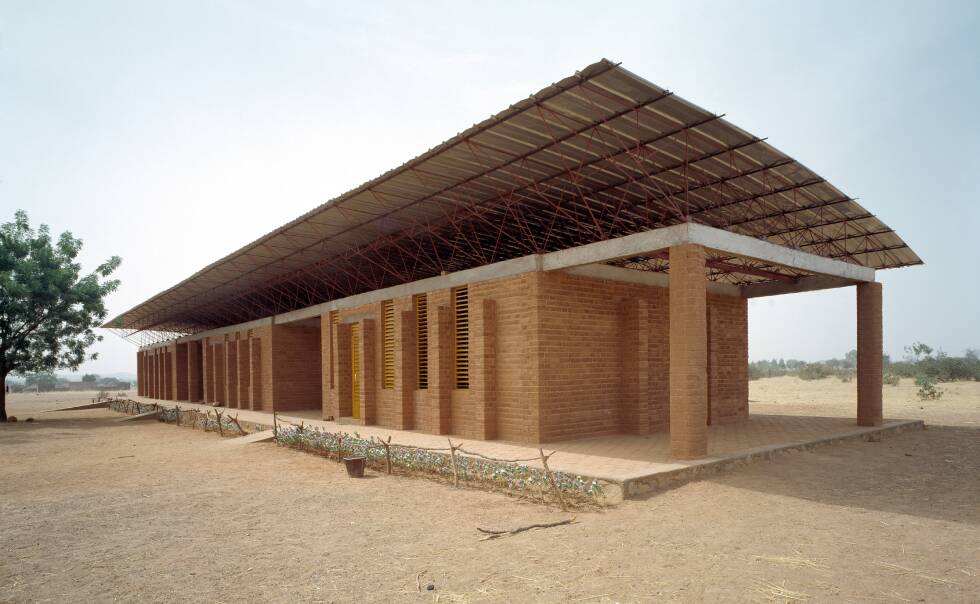
Gando Primary School | Source Kere Architecture
"For a better future for all of us — not just in Africa, but for all of us on this planet — it is important to go back and actually only use materials that nature freely gives us and to stop over-exploiting them," Taken from his interview with DW.
Lycée Schorge Secondary School
Kéré's commitment to innovative and sustainable design is reflected on all of his projects. Built in Koudougou, Burkina Faso, this secondary school project showcases an iconic use of local building materials and excellent attention to detail.
The classrooms consist of nine modules arranged radially, protecting the central courtyard from winds and dust. The walls of each module are built out of locally sourced laterite stone, which lends them their striking deep red color (because of the high Iron Oxide content). The extracted laterite was easily cut and shaped into bricks and was then left in the sun to harden. The material has been used in building various monuments around southern Asia. It provides an excellent source of thermal mass, absorbing the heavy daytime heat and radiating it at night.
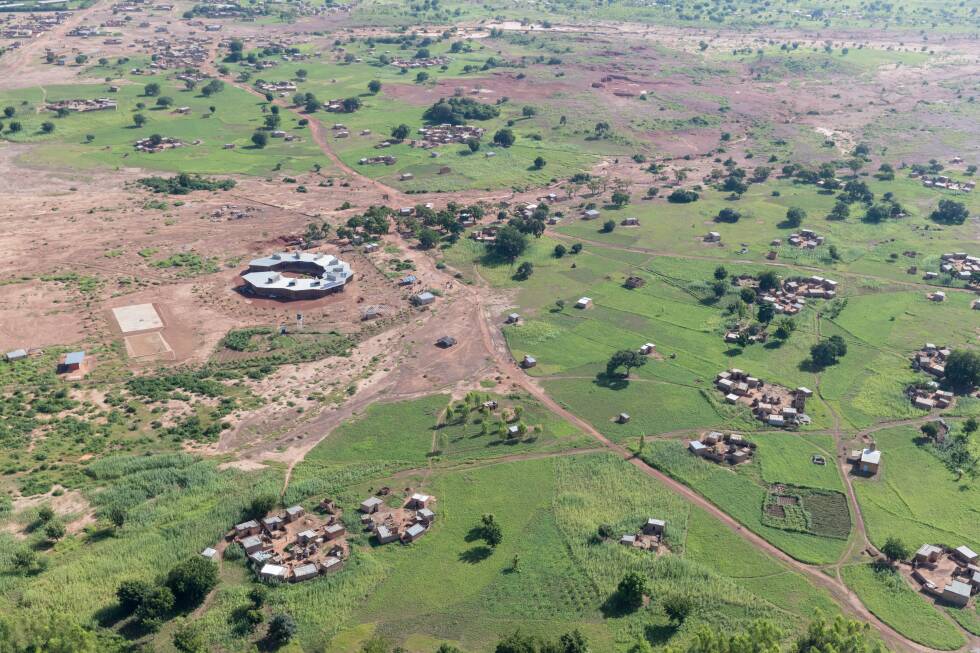
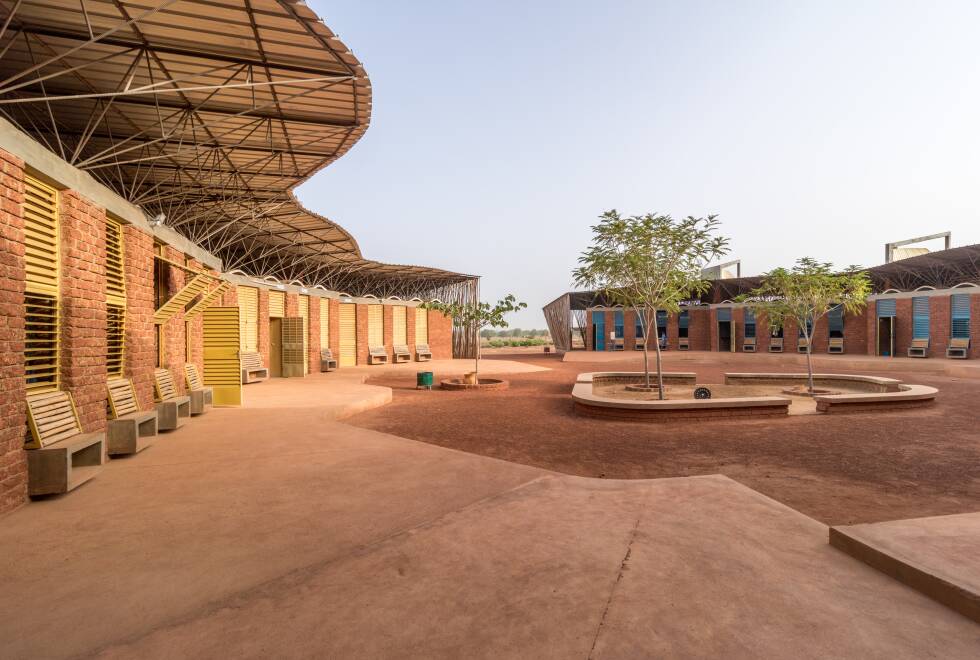
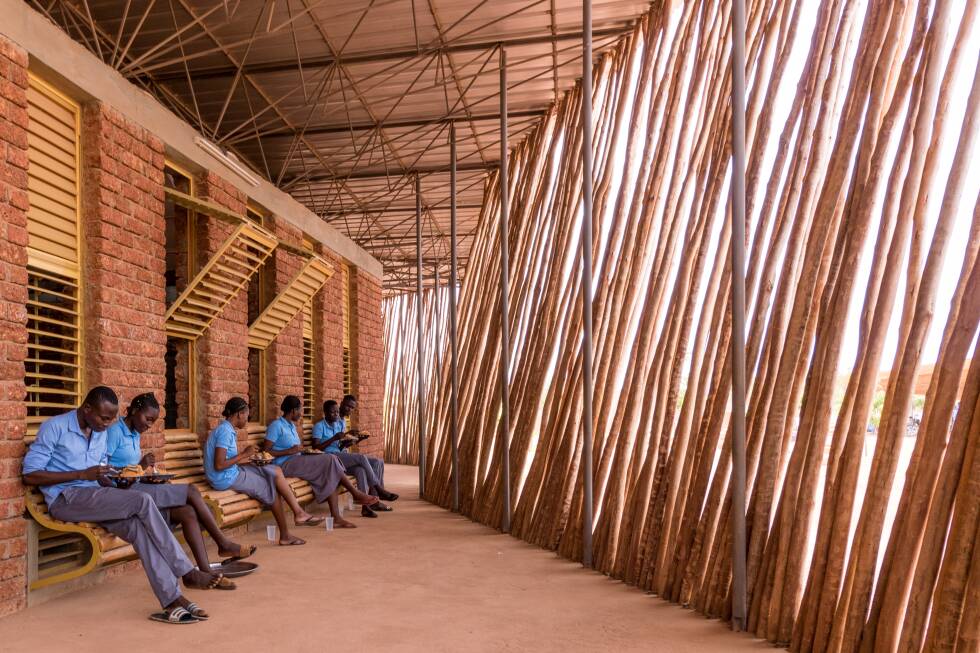
Lycée Schorge Secondary School | Source: Kere Architecture
The classrooms are surrounded by a wooden facade that creates shaded areas for students to gather and enjoy their breaktime. The perforated plaster vaults used as ceilings, along with wind towers installed in the back of the classrooms help in lowering the temperature in the rooms, while increasing the light coming to it. They were even able to use waste material from the roof construction, to construct the school's furniture, and prevent incurring additional costs.
These are only two of the many examples of sustainable, and community inclusive projects by Diébédo Francis Kéré. His architectural designs are a testament to the power of innovation and sustainability. His work not only addresses the immediate needs of communities but also inspires a global audience with its blend of traditional techniques and modern solutions.












Member discussion